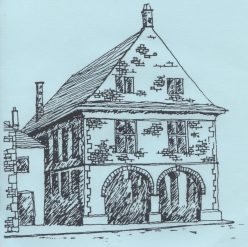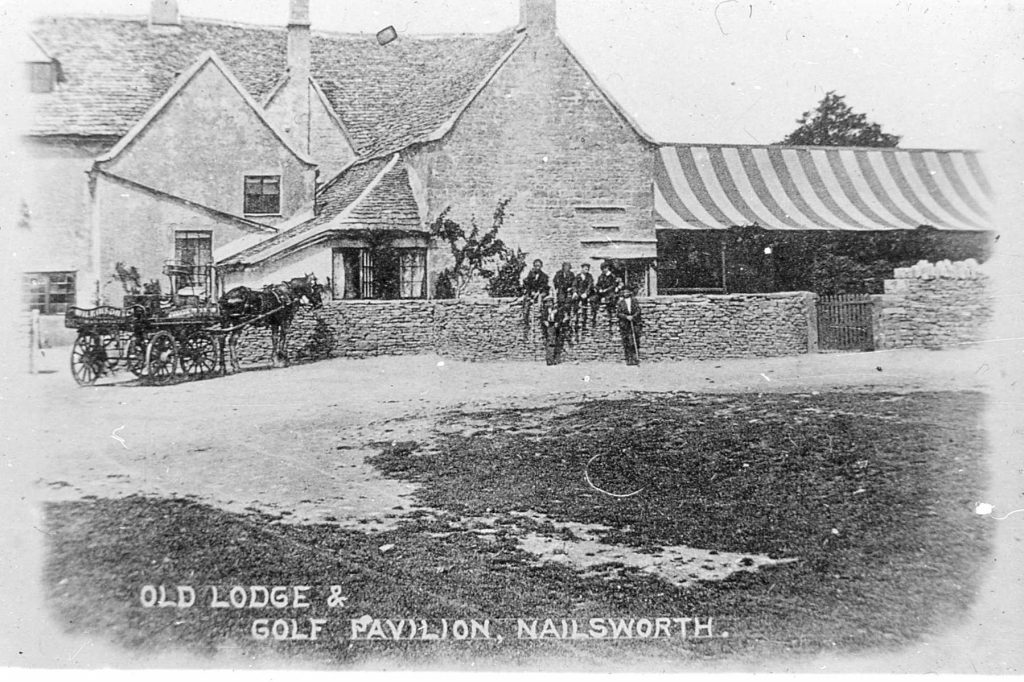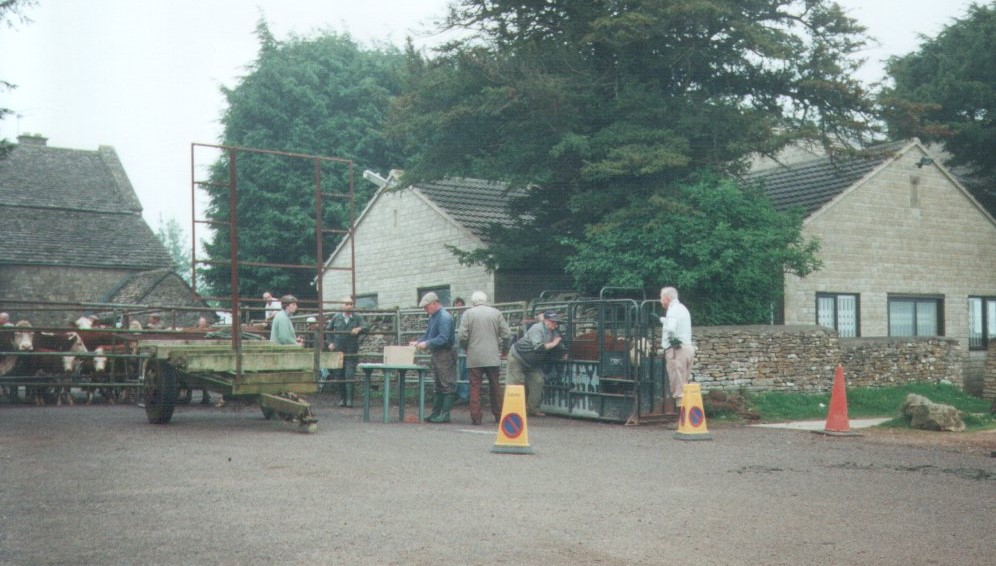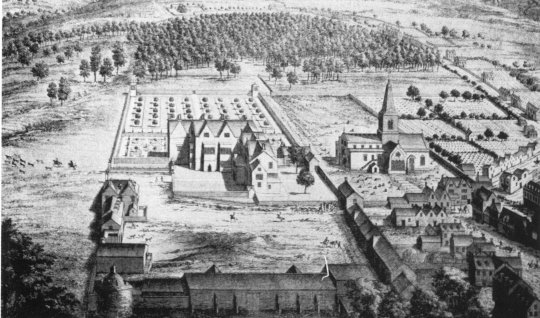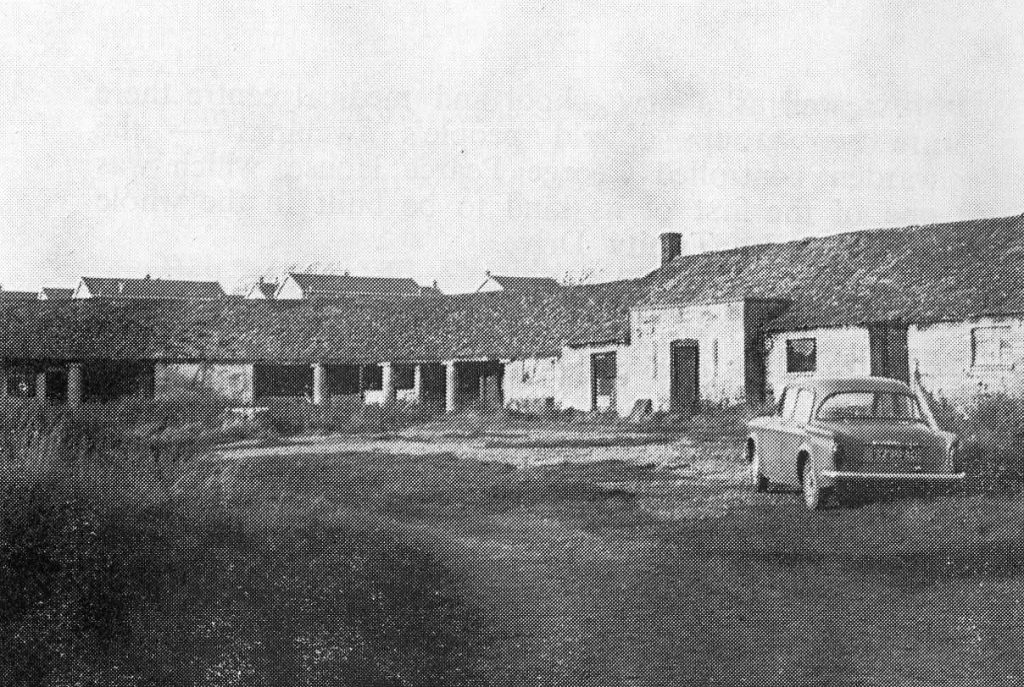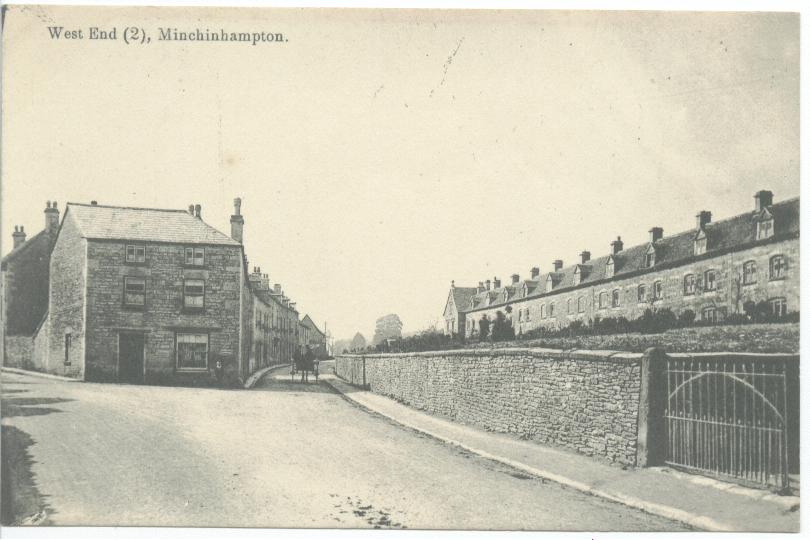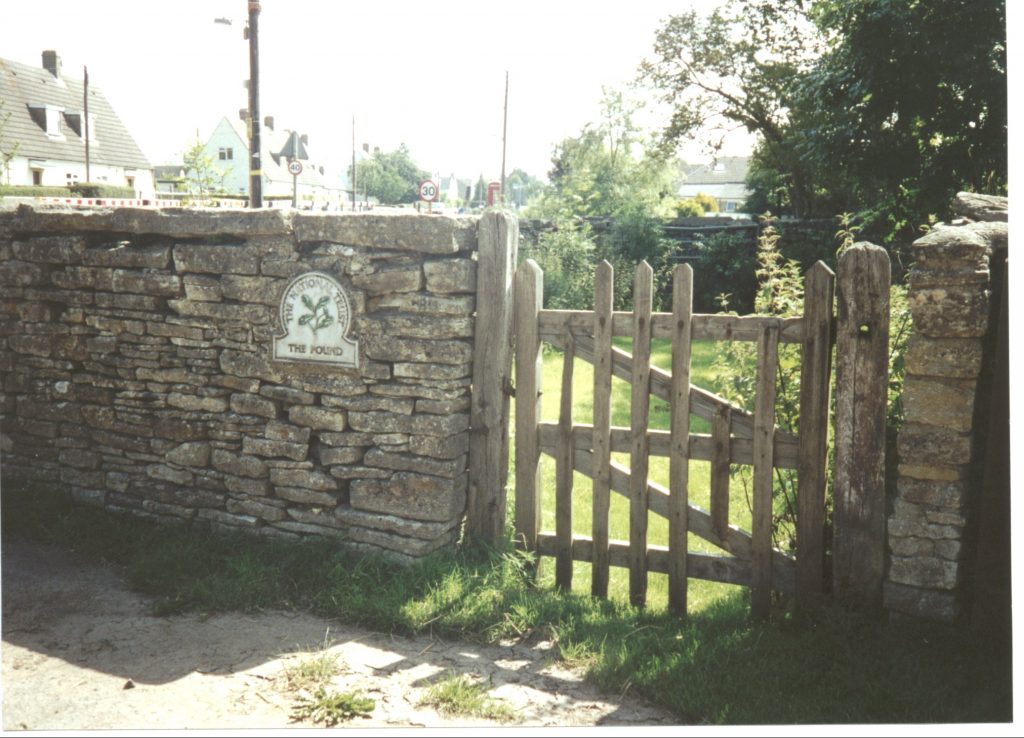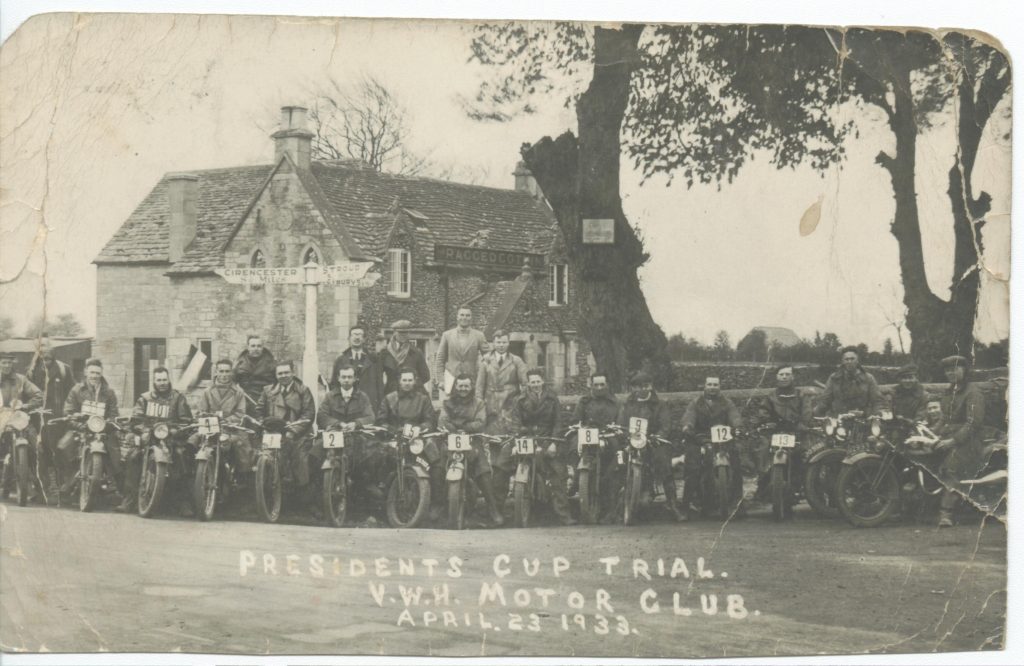THE OLD LODGE
Standing in the centre of Minchinhampton Common, few could deny knowledge of the Old Lodge Inn, but its early history is shrouded in conjecture and legend. The structure today has its origins in the C17th, but with additions and alterations built in every century thereafter, up to the present. In his “History of Minchinhampton and Avening” A.T. Playne states that the earliest written reference he was able to uncover was a deed of conveyance, dated 1656, from Thomas Lord Windsor, to Samuel Sheppard: “All those several Wood Coppices and Wood Grounds, commonly called Gattcombe (sic), Amberley Green, Amberley Coppice, and the Lodge thereon Built …”. The position within the woodland, which was still extensive on top of the plateau, would suggest a base for the nobility when deer-hunting. Several other historians have concurred with this view, but suggest that the former Beehive Inn in Box might have also been a hunting lodge. There are certainly similarities between the architecture of the older portions of the two buildings.
Some authorities have suggested, however, that the Lodge had its origin as a house for the Warrener, who managed a mediaeval rabbit warren on the Common. Rabbit meat could provide a valuable protein source during the winter months, and the animals were kept in artificial burrows (an example has been reconstructed at Westbury Court Garden by the National Trust). Pillow mounds are shown in the area on current maps, but this would suggest a larger enclosure around the Old Lodge than exists today, and J.V. Smith, in “Where the Cow is King”, although believing a warren is possible, argues for a proper investigation of these mounds. Of course, the Old Lodge could have served both functions during its early history.
Another legend, which persists strongly to the present day, is that which states King Charles played bowls here on his way to the Siege of Gloucester in 1643. Recent research has uncovered evidence of a building on the site in 1617, but the bowling enclosure dates from 1788, and, although the King did attend the siege, and send some troops via “Hampton Rode”, it seems much more likely that he would have passed to the east of this area on his journey from Oxford, and if he had time for a game of bowls, to have played in the far older square at the Falcon Inn, Painswick.
The Lodge had become an inn by the beginning of the C18th and is shown on maps of the period with a small enclosure to the west, and the bowling green to the east, and some notable extensions to the building took place at this time. The name Old Lodge was coined when a New Lodge Inn was opened in Amberley in the C19th, but a date of national significance in its history is March 14th 1889, when the Minchinhampton Commons Golf Club was formed, and agreed that the headquarters would be the Old Lodge Inn. A year later a national periodical stated: “perhaps the best inland golfing course is Minchinhampton Common, … with picturesque surroundings and an exceptionally pure and bracing air”.
Throughout most of the twentieth century the history of the inn was closely linked with that of the Golf Club. Early photographs show a striped awning that provided some shelter from the elements, and at a later date a wooden clubhouse was built on the Bowling Green enclosure. This, together with all the early records of M.G.C. was lost in a disastrous fire in 1946 and the inn itself became the headquarters, with showers and changing rooms added. As the popularity of the sport increased, two new courses were opened at Cherington, and a new headquarters built for the Old Course opposite the Lodge.
Every year until the foot and mouth epidemic, the Old Lodge was the venue for Marking Day, on May 13th. At this time all those with graziers rights brought their animals to have an ear tag inserted by the Hayward, before being released on to the Common. Many of the farmers, with those who had come to witness this spectacle, little changed in over a century, would repair for refreshments in the inn. The more stringent cattle movement laws mean beasts are now marked on the farms, and instead of this once-yearly focus, the Lodge has now reverted to the role of an inn in the centre of the Common, catering for locals and visitors alike.
********************
PARK FARM
Where the Library and Doctor’s Surgery stand today there was once a walled courtyard. Park Farm Court is still called “The Piggeries” by some of the older residents. “The Relict”, “Adanac” and “Pippins” have been converted from barns or sheds. In the 18th Century this was the area in the centre of Minchinhampton that acted as the Home Farm, the agricultural hub of the Sheppard estate.
The well-known engraving by Kip, printed in 1712, of Minchinhampton shows a walled area to the south of the Manor House, complete with barns, stables and a dovecote. All Kip’s details are very regular and somewhat stylised, but it is possible that the farm buildings had the appearance of traditional Cotswold gabled stone barns, with high entrances to admit the laden carts. It is unlikely that any fabric from these buildings survives to the present, but the lines of the farmyard are preserved in today’s garden outlines.
The Sheppard family moved to Gatcombe Park in the 1780s, and the old house and farm were probably sold at the same time. The next important owner was a William Whitehead, who purchased “The Park, Westfield, The Shard and sundry buildings and cottages” for £26,696 in 1824. He pulled down the old Manor House, and laid the foundations of “Minchinhampton Abbey” on the site. At the same time, according to the historian A.T. Playne, he “made a large walled garden … within the grounds, and greatly enlarged the stables and outbuildings.” In all probability it is the traces of these buildings that can be seen today.
There are several accounts of Park Farm as it was in the 1920’s and 1930’s when C.W. Jones, the Nailsworth coal merchant, whose name can still be seen on one of the old buildings by Egypt Mill, owned it. The carthorses were stabled here, and would move off at 8.00 a.m. to Nailsworth Station, fill up with coal and complete the deliveries before returning at about 5.00 p.m. Mr. Jones owned other fields, notably by the school and Blue Boys Park, and the hay from these would be cut and stored for winter feed, many children enjoying a ride home on the hay wagon on a summer evening.
At the same time John Essex, who owned a small shop next to the Swan in West End, kept his pigs in the sties. As the photograph shows, these had become very dilapidated by the late 1960s, but in an excellent example of conservation “Stroud Rural District Council, helped by the great generosity of local donors, carried out an imaginative conversion, reinstating the fine stone roof, retaining the pillars of the curved façade and constructing seven dwellings in the old buildings”. As you walk around the area today, it is still possible to trace the agricultural heritage of this part of the town.
********************
PARK TERRACE OR “THE BUILDINGS”
There is no difficulty in dating this long terrace of houses – on each end gable is a date stone reading 1833. The cottages were built for David Ricardo, of Gatcombe Park, who probably employed the architect George Basevi, who had worked on his own house. David Verey, in the “Buildings of England” series described the architecture – “it has segmental-headed windows and rusticated pilasters, but gabled wings with Tudor windows and ball finials.” A long-time resident described the interiors with “kitchen, a big larder, scullery, bedrooms and a large attic”. Of the fourteen houses the two at each end were the largest.
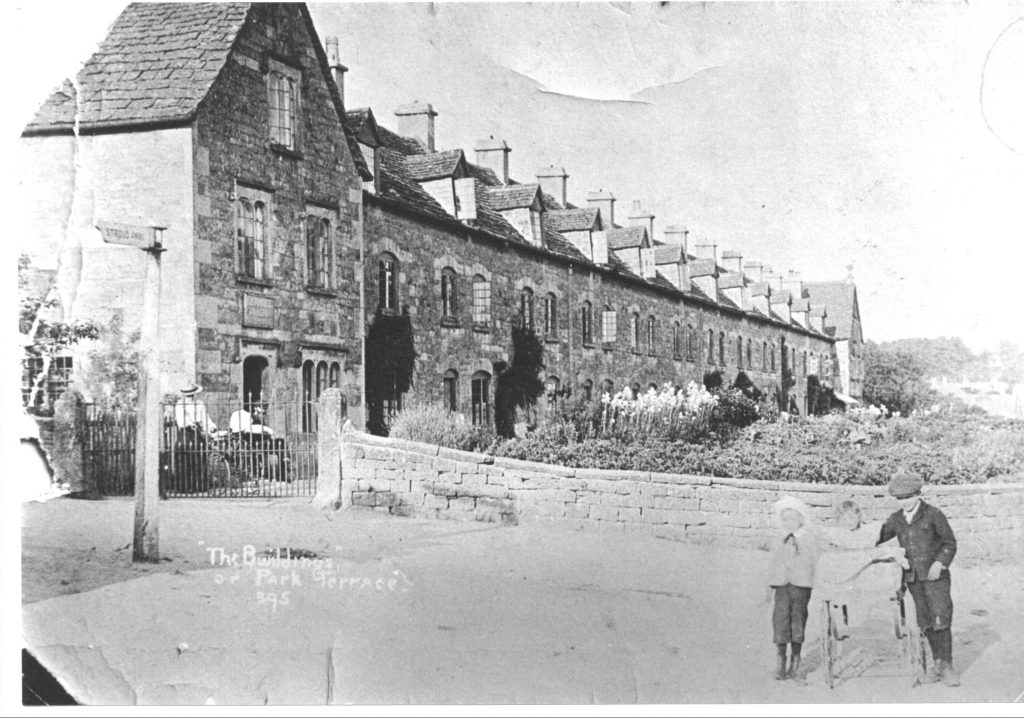
Park Terrace – a somewhat damaged photograph from before 1914
Many of the workers from “The Buildings” would walk to the Gatcombe Estate by way of the footpath that emerges at the junction of New Road. This passed below the level of the Lammas grounds, so that the view from that house would not be spoiled. There is a story that soon after Park Terrace was built, a member of the Ricardo family passed in a carriage and saw washing hanging in front of the cottages, as this was the only garden at that time. The sight offended their sensibilities, so rear gardens were provided for each of the tenants; these long rear plots can clearly be seen on a map.
During the C19th the large iron double gates at each end of the terrace allowed access for horses and carts, and all deliveries were made in this way. Until the coming of piped water, this vital commodity was obtained from a well 100 ft. deep outside cottage number 6. Several laundresses lived in the cottages at one time; their water was drawn from this well, as was that for the pigs raised in the rear gardens, in addition to all the domestic needs.
The Canter family lived for many years in Park Terrace, and before he died Frank Canter recorded some of his memories of life there: “There were people of various callings living in the row … a grocer in the end house, wood workers, engineers, carpenters and cloth workers, a plasterer, a tiler, gardeners, police and the blacksmith. He had his blacksmith’s shop there, and the horses and ploughs and all went up there for shoeing and mending. …. He used to drink very well and not wisely at times; a good tradesman but he would throw up his work in the middle of the morning and say to the tortoise (he had an enormous tortoise) “Come on down to the Trumpet”. He’d sit there drinking for hours, then go home and the tortoise followed him – I think the tortoise got there first!”
New Road was built to replace the steep turnpike road up Well Hill, and the cottage at the junction with Windmill Road was once also an inn. The retaining wall at the front of Park Terrace has been rebuilt to allow widening of the road for modern traffic. Another concession to the motor age has been the provision of garages to the rear of the cottages, but the approach past the front doors still had the appearance of a more leisurely age. In 1983 a party was held by the residents to celebrate 150 years of Park Terrace – it is sure to be celebrating again in 2033!
********************
THE POUND at BLUE BOYS
In “The Museum in the Park” you can see the sign for the Blue Boys Inn depicting two youths standing either side of a dyeing vat; underneath is the inscription “Tho’ we stand here in Wind and Rain, True Blue will never stain”, denoting that the quality of the dyed cloth would withstand all winds and weathers. The young men are dressed in blue clothes, but their hands and faces are not stained and their style of dress suggests that the sign was painted in the late C18th. It was the ancient wayside inn, with some parts of the present building dating back to the early C17th that gave its name to this part of Minchinhampton. The original 1751 turnpike went from the Blue Boys along the Old Common, and then turning left it emerged onto the present road near the Hyde junction. The siting of Blue Boys House is parallel to this old turnpike, not to the present Cirencester Road, which was built in 1783.
The inn was a meeting place of some importance, being used as a collection point for goods and passengers en route to Cirencester and London. It was also the venue for one of the annual fairs, the Charter giving this right dated back to 1269. The fairs became specialised – the Whitsun Fair was for cattle sales, and the October Fair for horses and sheep, attracting dealers from many miles around, entertainments for the inhabitants and the hiring of workers would also take place. The October Fair was held along the road near Blue Boys; probably in much the same way the Stow Horse Fair was conducted until recently. By 1760 the following notice appeared “the Horse Fair that was usually held some time past at the Blue Boys in this Town, will in the future be holden (Sic.) at the top of the West End of the said Town”.
Close by the former inn is the stonewalled enclosure, now in the ownership of the National Trust, which is the Town Pound. In mediaeval times it was important that animals were kept to the grazing areas of the manor. We all learnt the nursery rhyme where the “sheep’s in the meadow, the cow’s in the corn” – this could have meant disaster for the food crops that year. The manor had an official – the Pinder or Pinfold – whose duty it was to impound animals that were in the wrong place. Once the woodland was cleared from the common, only those with the correct grazing rights were allowed to turn out their animals. The Court Leet appointed the Hayward to oversee these rights, and he would need a secure enclosure to keep any animals. This was the Town Pound. In the days before accurate branding or ear tagging animals could be lost, stolen or might stray, and these might also be accommodated; there is another pound on Rodborough Hill. In August 1732 the Widow Wasty of Amberley Lodge advertised the loss of her two “dry heifers” describing them as “one of light brown colour, and burnt in the Horn with two SS and the other a black one with white on the Loins and a Notch on the Ear”.
The current enclosure dates from 1796 when an announcement was made that the site of the Town Pound was to be moved to a new position at the Blue Boys. The Vestry Minutes show that there were certain persons who were adamant that there was no advantage in changing the site. The Pound can still be seen at Blue Boys, so it may be presumed that the Rector (Henry Jeffries), the Curate (William Cockin) and Messrs. Gardiner and Earle lost their argument. In 1975 the Pound was conveyed to the National Trust by the Commons Commissioners, and is still under their protection.
********************
THE RAGGED COT, HYDE
Diana Wall
The name “ragged” comes from the rough stone, or tufa, which forms the main part of the west facade of the building. Only the corner quoins and window surrounds are of ashlar, the dressed local stone. In the Buildings of England series it is described as “an early C19th house, … (with) Gothic windows in the gable end”. There was an earlier inn on this site, as it was an important junction between roads; the turnpike from Stroud to Cirencester passes it, but it is aligned with the road from Hampton Fields to Chalford, and the crossing of the River Frome. King Charles possibly took this route on his way to the siege of Gloucester; although he is also supposed to have stopped at the Old Lodge!
The inn became notorious in 1760 when landlord Bill Clavers spent an evening drinking his own rum and then decided to hold up the midnight stagecoach to London. His wife, with their young child in her arms, tried to stop him but was pushed downstairs. After robbing the stage he returned to find his wife and child lying dead. Legend has it that a hysterical publican firing a shot from his pistol as he saw the ghostly spectres of his family greeted the local law officers who followed Clavers into the inn. He was tried at Gloucester Assizes and was hanged for their murders.
In the thirties it was a popular pub with the motoring fraternity, its main road position making it easily accessible, as the photograph shows. Even during the petrol-starved times of World War II it was an important “watering hole” with the personnel at Aston Down; in the Minchinhampton War Book it is designated as the liaison point between the R.A.F. and Home Guard in the event of an invasion. Today, it remains one of the six public houses serving the parish of Minchinhampton – a far cry from the twenty-two inns and beer houses licensed in 1902!
********************
